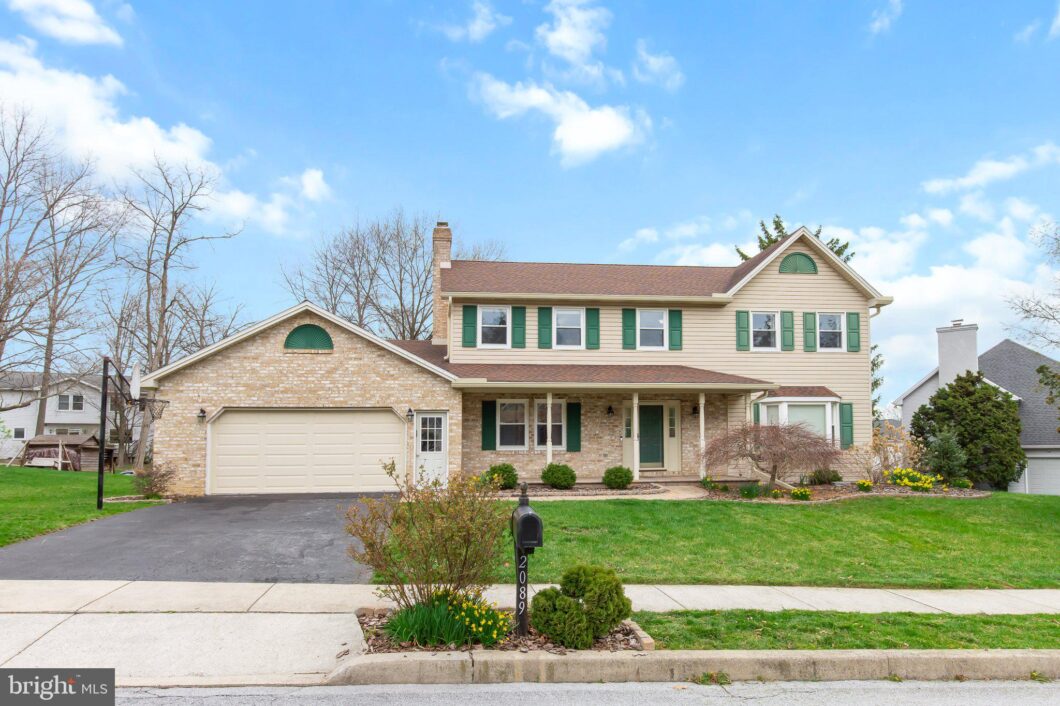
Listing courtesy of Keller Williams Elite 7175532500
Welcome to this immaculate home in Harrisburg! Step into this beautifully maintained home nestled in the sought-after Fairway Estates neighborhood. A charming front porch leads into a striking foyer with elegant black and white accents, setting the tone for the stylish interior. The main level features a formal living room with a bay window and a formal dining room—both enhanced with crown molding for a touch of sophistication. The kitchen is a true highlight, offering stainless steel appliances, a tile backsplash, center island, breakfast nook and recessed lighting, flowing seamlessly into a cozy family room with a gas fireplace. A convenient powder room and main-level laundry complete the space. Upstairs, the spacious primary suite includes a walk-in closet and private bath, joined by three additional bedrooms and a full hall bath—perfect for family or guests. The partially finished level provides a generous bonus room, ideal for a rec room, office, or home gym. Enjoy outdoor living with a large deck overlooking a level backyard, plus a two-car garage for added convenience. Recent updates include a newer roof and gutters. All this, just minutes from shopping, dining, and more! Don’t miss your chance to make this exceptional home yours—schedule a showing today!
Why We Choose Guild Mortgage as Our Trusted Lender: At Top Shelf Group, our goal is to provide our clients with the best possible homebuying experience. That’s why we proudly recommend Guild Mortgage as our trusted lender. Guild Mortgage stands out for their unwavering commitment to customer service, competitive rates, and tailored loan options. With decades of industry expertise, they work tirelessly to simplify the lending process and ensure smooth, stress-free transactions. Ready to get started? Reach out to Guild Mortgage today!

Data services provided by IDX Broker

| Price: | none515000 |
| Address: | 2089 Ashbury Drive |
| City: | Harrisburg |
| County: | Dauphin |
| State: | Pennsylvania |
| Zip Code: | 17112 |
| MLS: | PADA2043582 |
| Square Feet: | 2,544 |
| Acres: | 0.28 |
| Lot Square Feet: | 0.28 acres |
| Bedrooms: | 4 |
| Bathrooms: | 3 |
| Half Bathrooms: | 1 |

