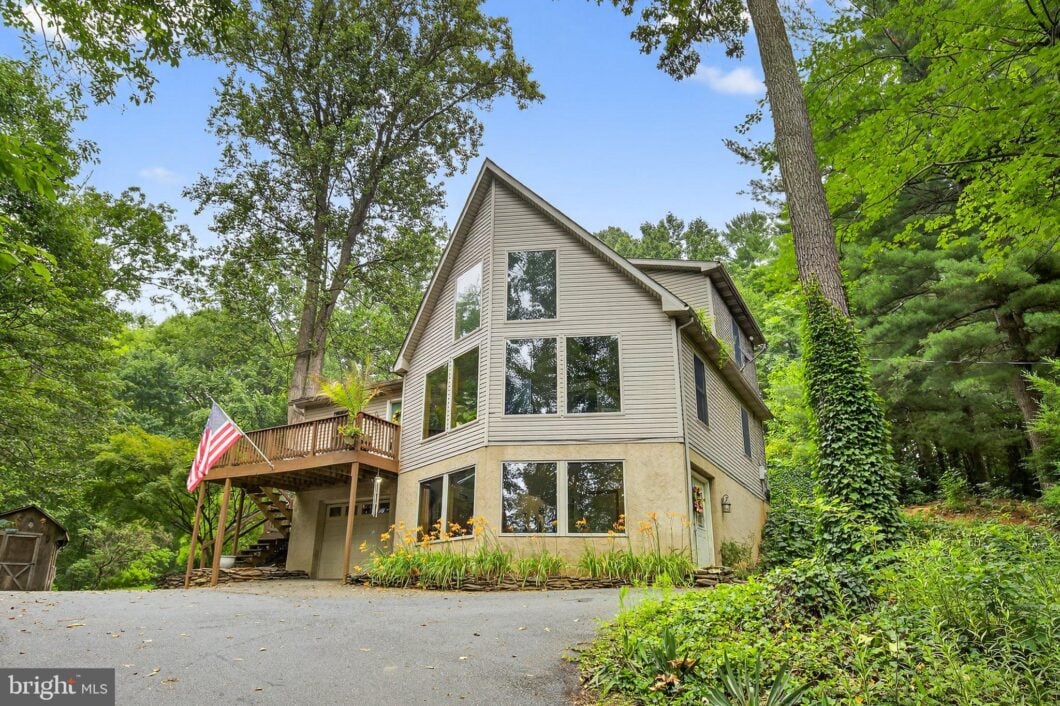
Listing courtesy of Keller Williams Elite 7175532500
Tucked away in a serene and secluded haven, this contemporary home offers a rare blend of modern comforts and outdoor paradise, all set within nature’s embrace. Surrounded by lush greenery and whispering trees, this property creates a sense of peaceful retreat from the hustle and bustle of everyday life. From the moment you arrive, the outdoor spaces invite you to indulge in every aspect of outdoor living. Step onto the front deck, where a quiet morning coffee or evening glass of wine becomes a moment of pure tranquility. At the rear, an enchanting deck awaits, complete with a soothing hot tub for ultimate relaxation under the stars, and a pergola that creates the perfect shaded escape during warmer months. The sprawling patio, featuring an extensive hardscape, is an entertainer’s dream, with a firepit to gather around with loved ones, whether you’re roasting marshmallows or enjoying a crisp evening by the fire. These outdoor spaces are crafted to enhance the natural beauty surrounding you, creating an unrivaled harmony between the home and nature. Inside, the home is just as impressive. The living room beckons with soaring vaulted ceilings, a ceiling fan to circulate the air, and walls of windows that bring the outdoors in, flooding the space with natural light. The kitchen and adjoining dining area are equally spacious, with an open-concept design that allows for effortless flow and connection. Skylights further enhance the airy feel, while stainless steel appliances and ample counter space elevate the culinary experience. On this level, you’ll also find two bedrooms, a full bath, and a practical laundry area, ensuring every comfort is within reach. Ascend to the upper level where the primary suite offers a large walk-in closet, a private bath, and another skylight that fills the room with the soft glow of natural light. The lower level presents a fourth bedroom, also with a walk-in closet, and a family room, offering the perfect space for entertainment, relaxation, or a home office. The one-car garage with a workbench provides additional functionality for storage and projects. This home isn’t just a place to live—it’s a lifestyle. With nature right outside your door, an abundance of outdoor amenities, and a design that maximizes comfort and beauty at every turn, it truly is the best of both worlds. Schedule your time to tour today!
Why We Choose Guild Mortgage as Our Trusted Lender: At Top Shelf Group, our goal is to provide our clients with the best possible homebuying experience. That’s why we proudly recommend Guild Mortgage as our trusted lender. Guild Mortgage stands out for their unwavering commitment to customer service, competitive rates, and tailored loan options. With decades of industry expertise, they work tirelessly to simplify the lending process and ensure smooth, stress-free transactions. Ready to get started? Reach out to Guild Mortgage today!

Data services provided by IDX Broker

| Price: | none447500 |
| Address: | 1415 River Road |
| City: | Drumore |
| County: | Lancaster |
| State: | Pennsylvania |
| Zip Code: | 17518 |
| MLS: | PALA2071894 |
| Square Feet: | 2,066 |
| Acres: | 1.03 |
| Lot Square Feet: | 1.03 acres |
| Bedrooms: | 4 |
| Bathrooms: | 2 |

